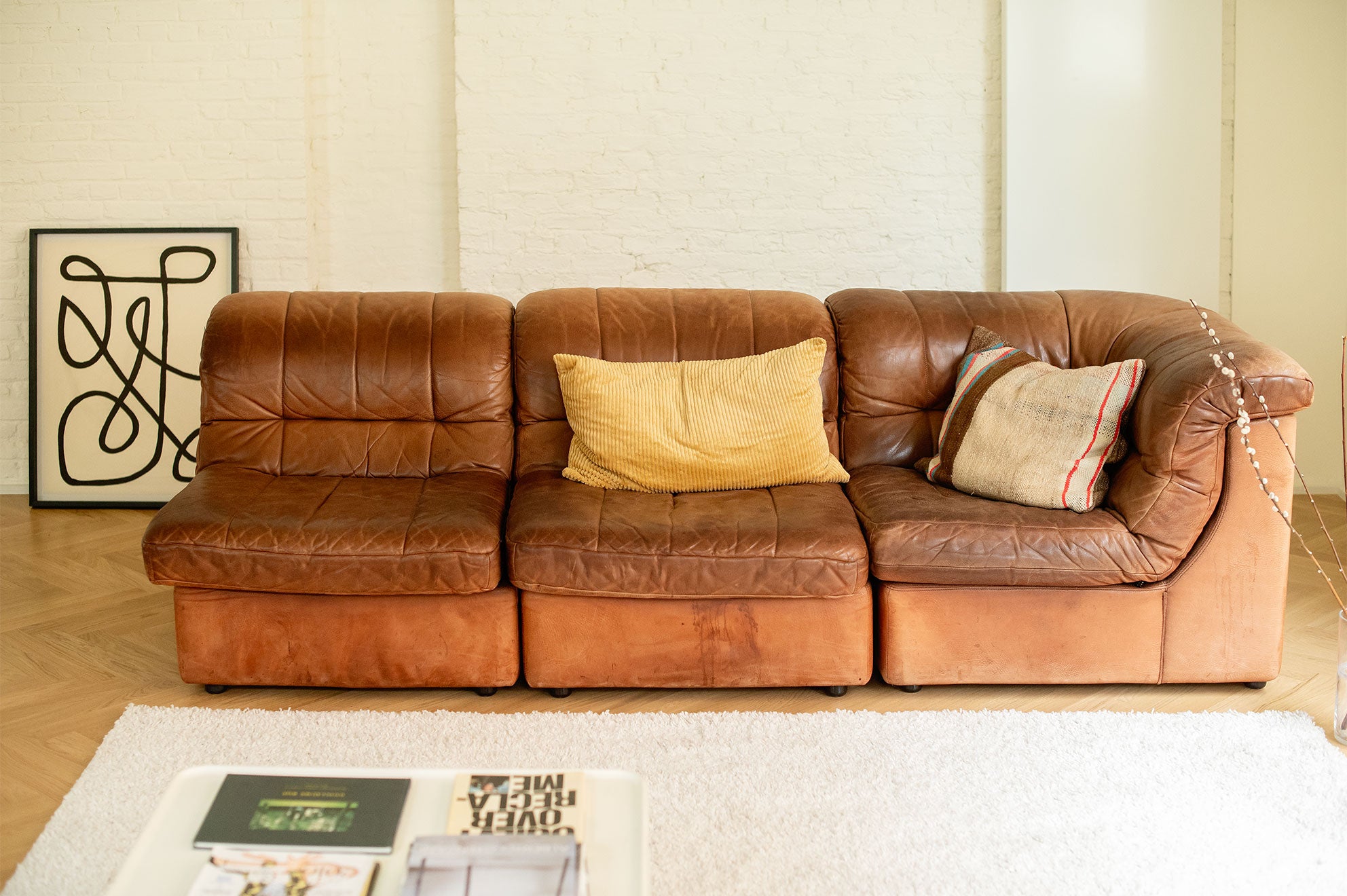We bought this property with heart and soul. In our search, we definitely did not want to live in the typical pastor's house. We were looking for a unique house with lots of space and pleasant sunlight.
Willy De Jongh designed this house with great feeling and respect for the environment. A whole part of the house is at ground level. This gives direct contact with the garden from all rooms.
The living room with fireplace is super cosy. Moreover, you have a different perspective of the garden from here.
For me, the property has a high "James Bond" level. "Live or Let Die". Enjoying to the full the seventies atmosphere in a comfortable and energetic jacket.
For the next phase of our lives, we are leaving for France. We are going even more into nature, in search of a quieter and slower life.




































































