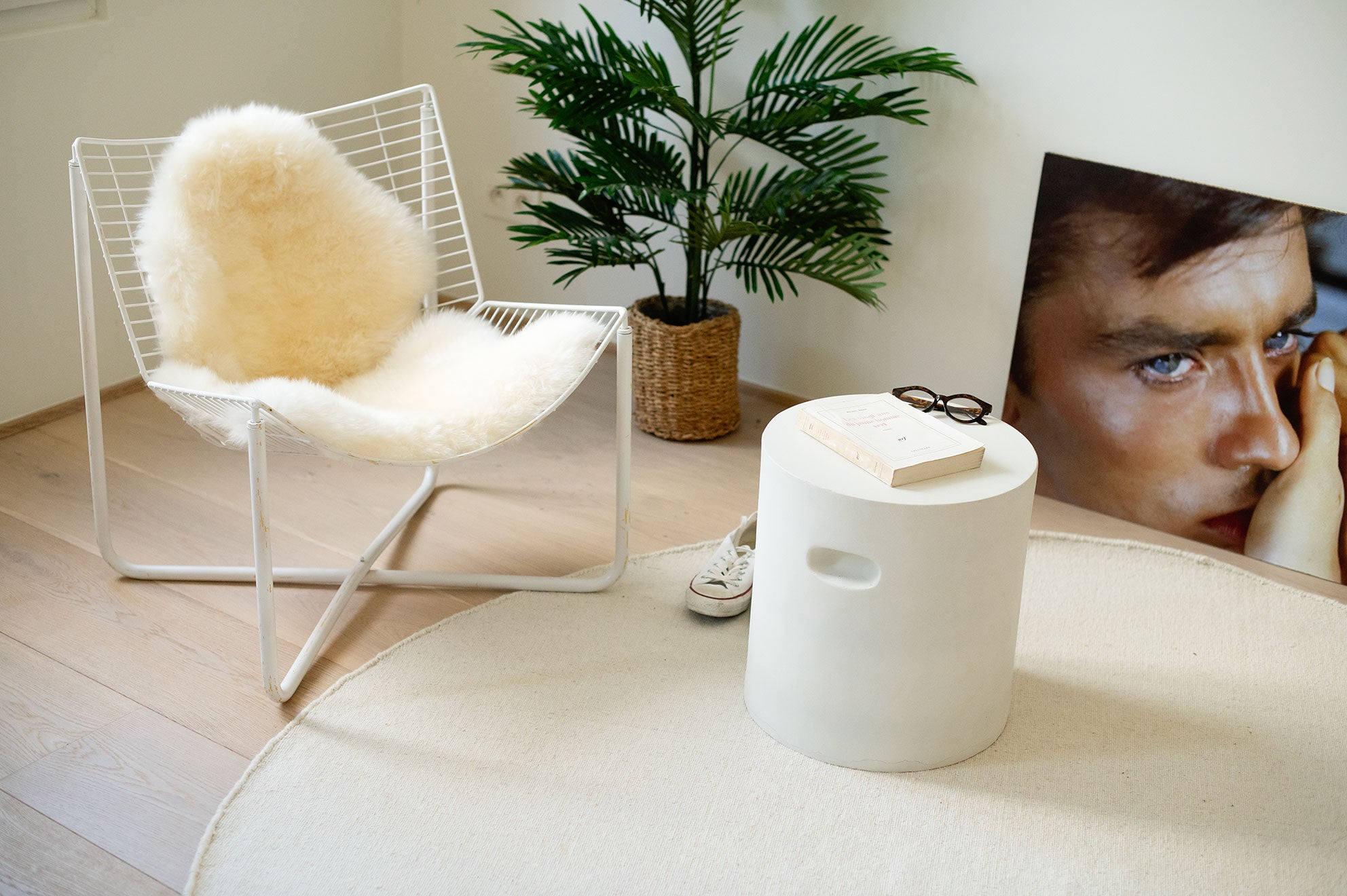As an interior designer and artist, I love giving new conceptualisation to objects.
As with the creation of several restaurant developments, oa Mogador in Antwerp and Tasso in Brussels, I wanted to breathe new life into Eduard van Steenbergen's artist home from a creative angle with an eye for detail and craftmanship.
The house has an incredible light sensation with its open front and back facade. The central spiral staircase gives the house a pleasant flow.
My personal life, in terms of my plans for the house, has changed my plans. I hope we find a buyer who can appreciate the value of the property and realise the possibilities.
All the plans are ready. I am also definitely ready to follow up.














































